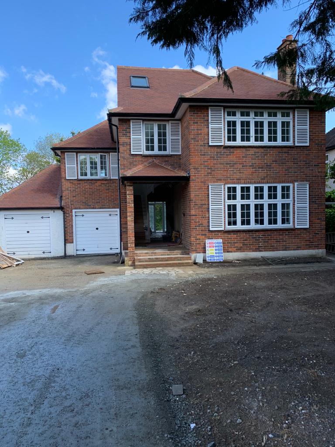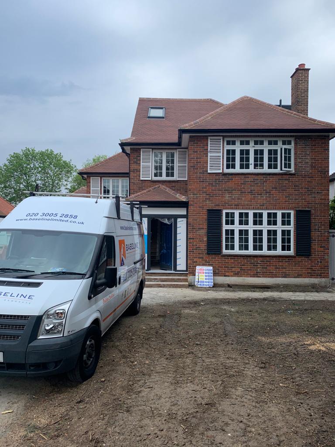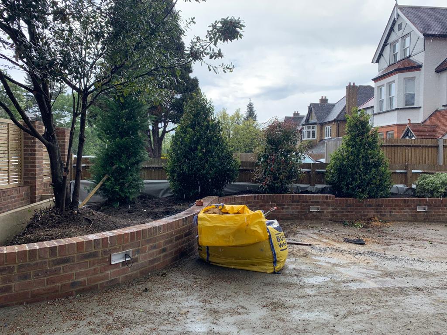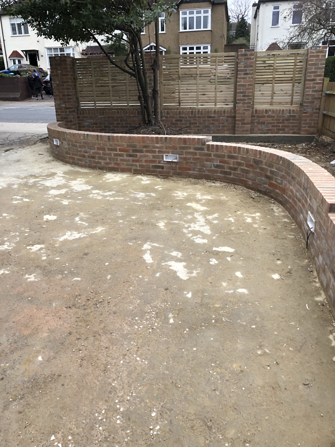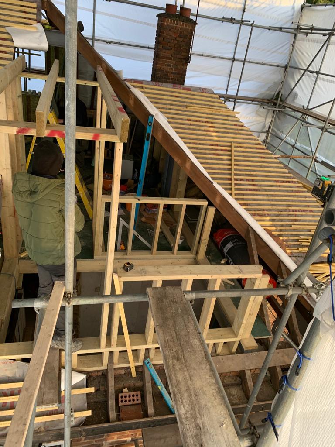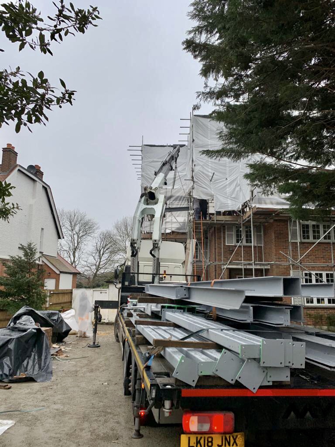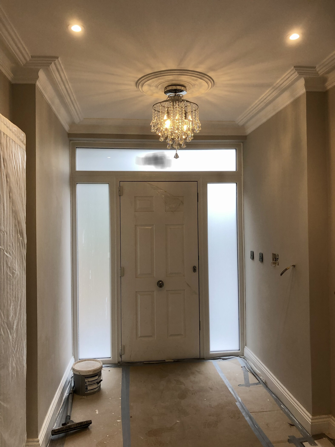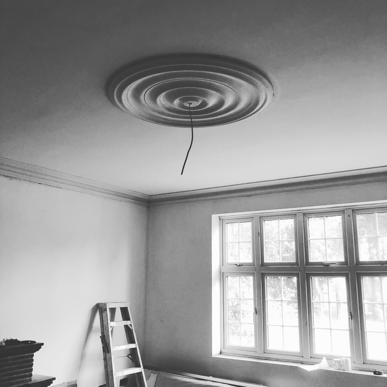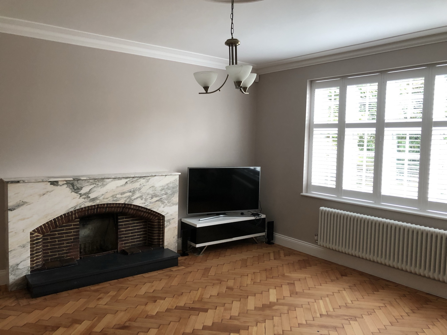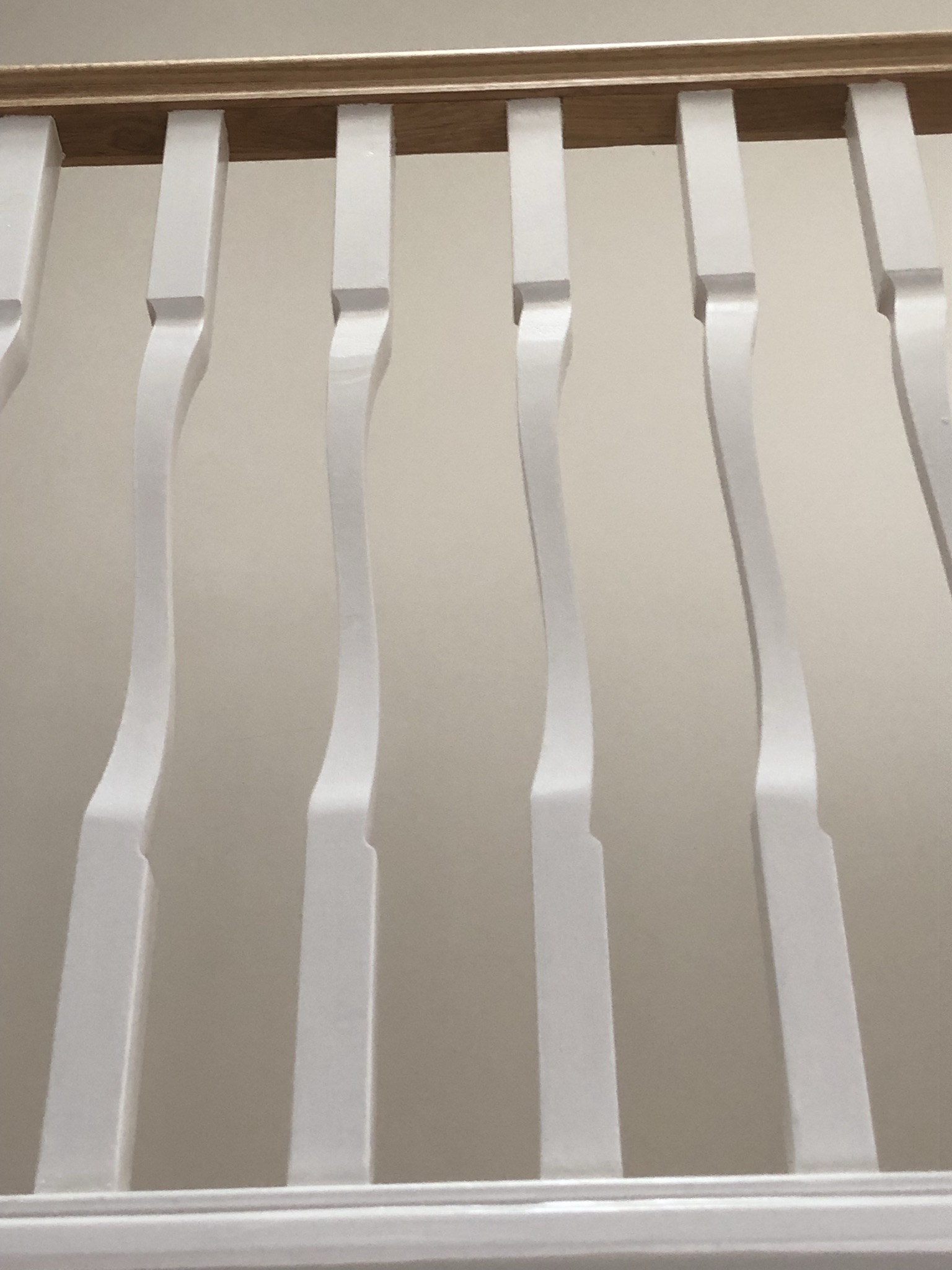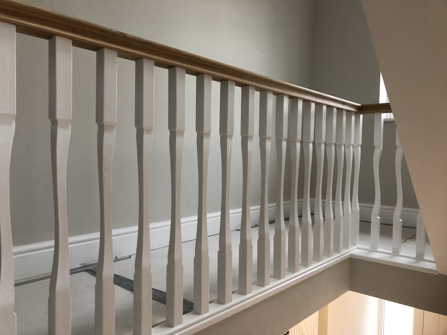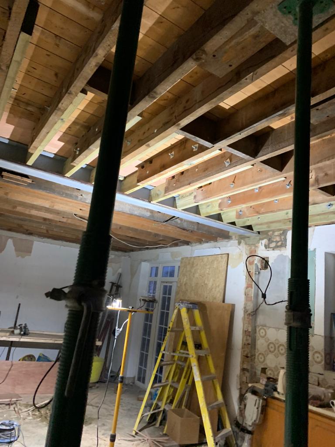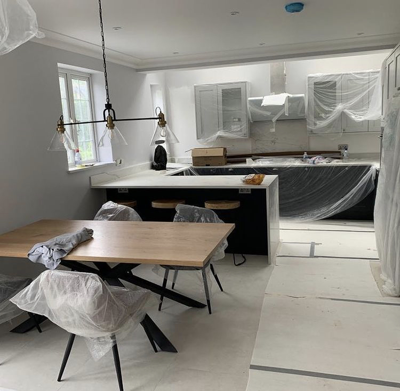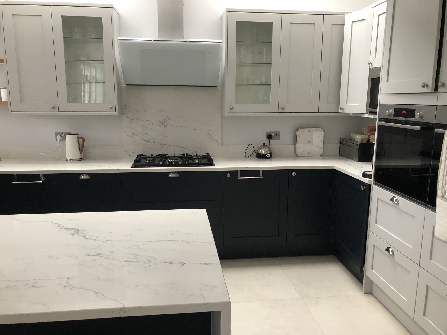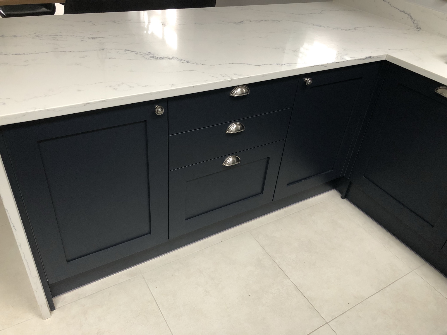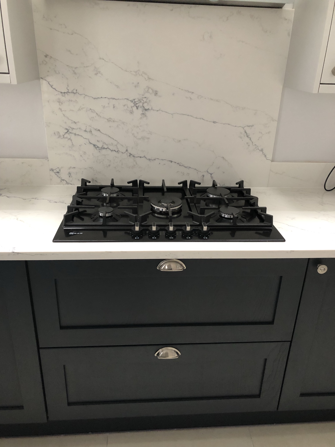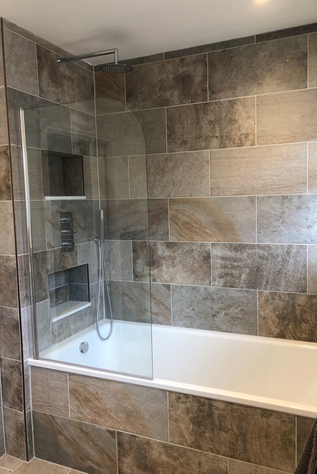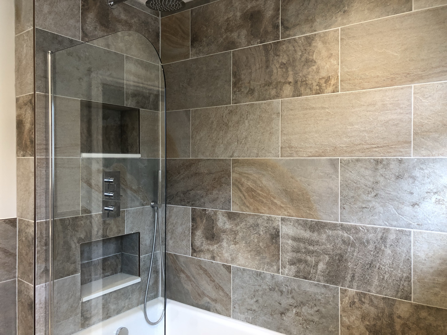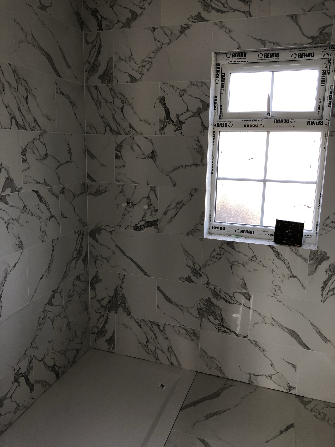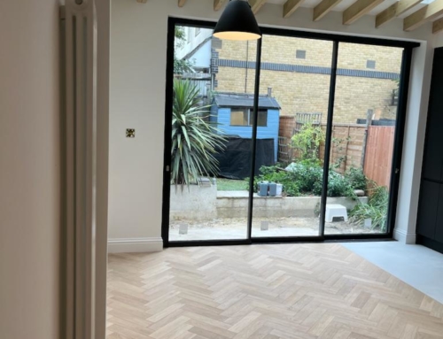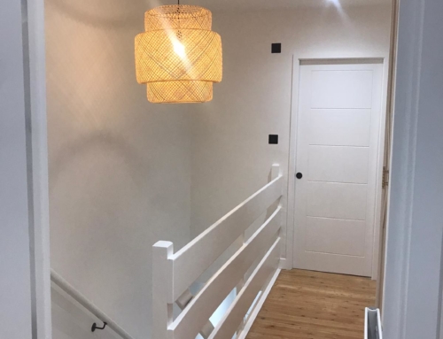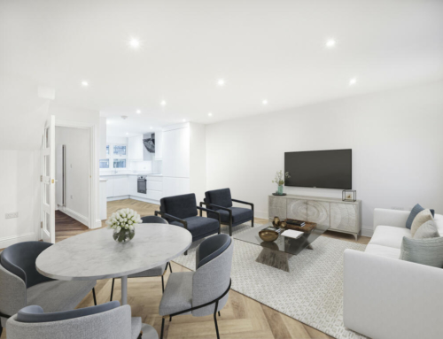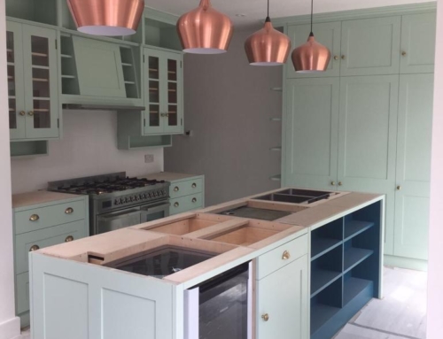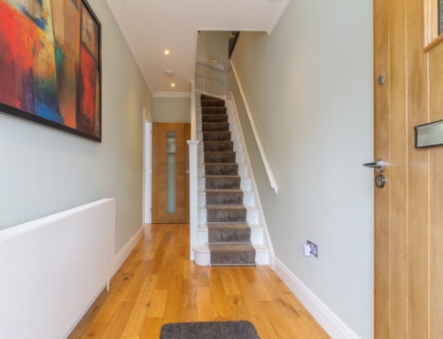Project Description
Detached House complete renovation
Location: Beckenham
Property type: 5 bed detached
Duration: 6 months
Scope: Internal reconfiguration, Extension, Loft conversion, Roof, Internal refurbishment, Heating & Electrics, External renovation
The house was gutted completely of all fixtures, ceilings & flooring. Chimney breasts, a few internal walls, and existing stairs were removed completely to allow more space within and reconfigure the existing layout across the ground, 1st & 2nd floors. Existing roof was removed from the house and garages and new roofs were installed similar to the original style. A new staircase was built and installed in a new location to improve the flow of the house and a double-height ceiling was added by removing a box room from the 1st floor. The new staircase was continued to the 2nd floor for the newly added loft conversion. A hip-to-gable loft conversion was built with Juliet balcony and ensuite. An extension was built to the front of the house to create a larger entrance hall space. A new boiler/central heating system was installed, a new consumer unit, and the house was completely rewired. Underfloor heating was added to the kitchen, downstairs shower room, main bathroom & ensuite.
Insulation was fitted throughout, new flooring to 1st & 2nd floors, coving throughout, and finally each room was decorated. The original parquet flooring was reinstalled in some areas, restored, sanded, and sealed throughout.
The raised garden patio was falling to pieces and in urgent need of making safe. The patio was extended the width of the back wall. New outdoor tiles were fitted over the damaged flagstone patio and stairs. The crumbling stone balustrades were removed, and a new modern glass balustrade was added.

